Designed as a two-story getaway for a family of five by Swaback Partners in collaboration with Studio V Interior Design this rustic modern home is located in Martis Camp, an exclusive community in Lake Tahoe, California. At the request of the homeowners, the interiors features a touch of whimsy, a space where their family and menagerie of pets can play, relax and entertain.
An open plan living and dining room is characterized by soaring ceilings and extensive windows to bring in nature and natural light. The living room features a striking thousand-pound chandelier with individual glass orbs that sparkles like that of a starry mountain sky. Custom designed furnishings are comfortably arranged around a hot-rolled steel fireplace that showcases a state-of-the-art media center and modern firebox with a poured concrete hearth gabion box mantle (a box filled with rocks).
Project Team: Architecture: Swaback Partners, Scottsdale, AZ / Interior Design: Studio V Interior Design / Construction: NSM Construction, Truckee, CA / Millwork: Sierra West Woodworking, Coleville, CA / Decorative Metalwork: Mountain Forge, Truckee, CA / Photography: Matt Waclo Photography, Reno, NV
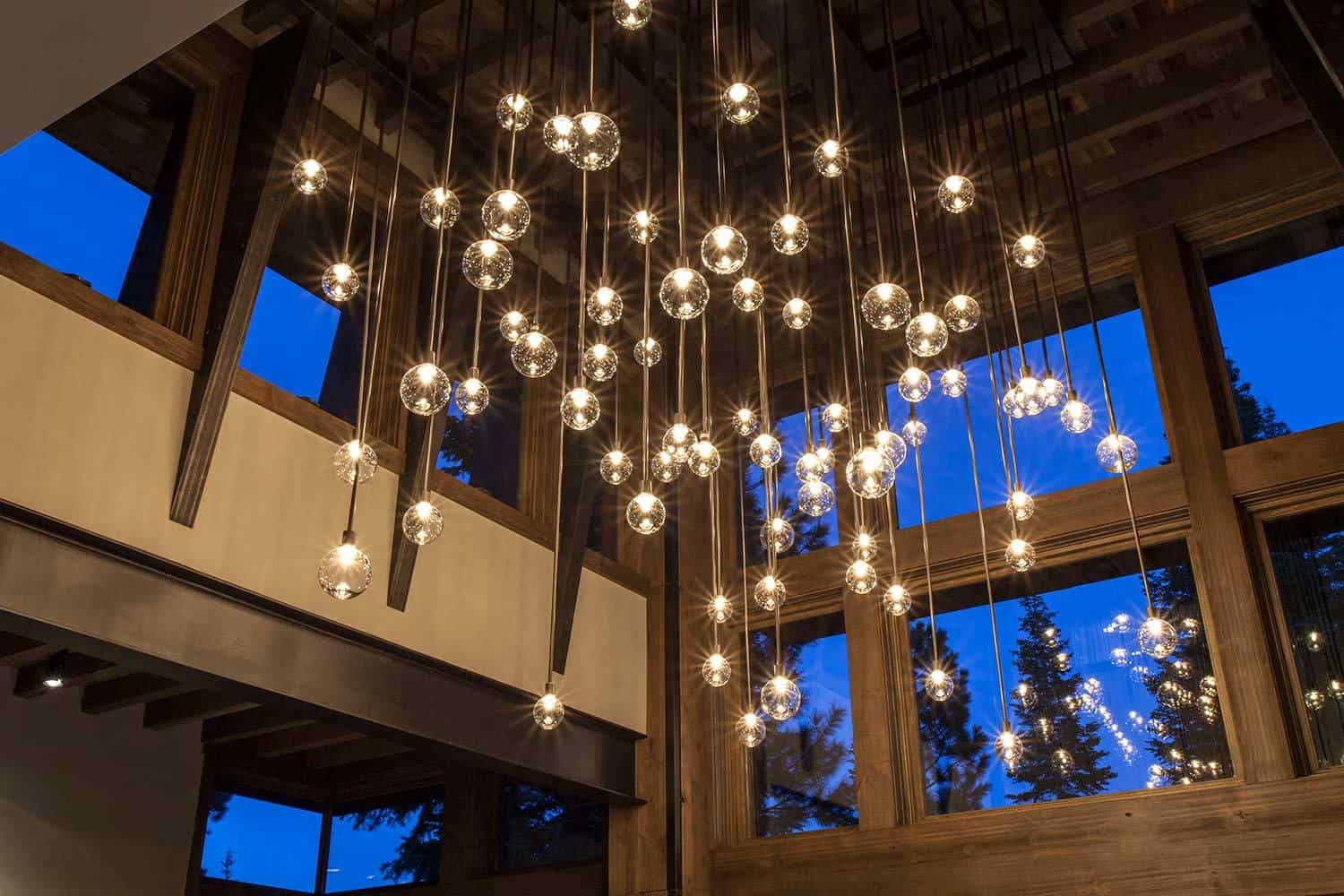 Save
Save
This fabulous getaway features a contemporary barn aesthetic, incorporating material elements of reclaimed barn wood that can be seen throughout as well as flooring comprised of hickory wood. Vintage and modern elements are mixed together, producing beautiful results. This includes cast-in place concrete glass and steel hand-forged railings and light fixtures that have been custom designed. The overall result of this 5,742 square foot, five bedroom, five-and-a-half bath home is eclectic and bold, with rich textures and flawless attention to detail.
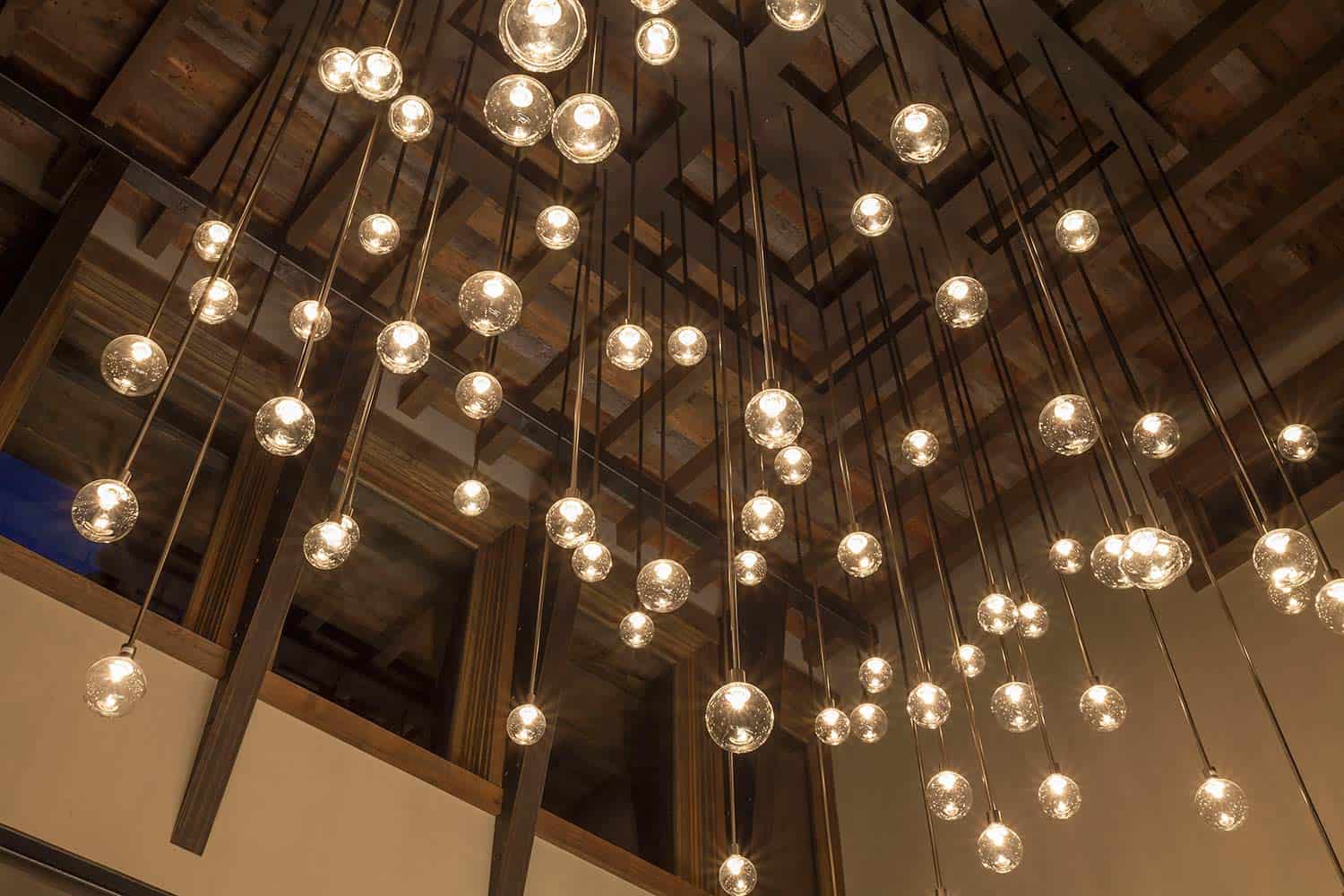
What We Love: This family getaway home has everything, a touch of whimsy, sophistication, and plenty of color and fun all wrapped up in one architecturally stunning design. The chandelier in the living room is fabulous and we love the blend of modern-rustic with vintage nuances, an overall fabulous looking house that we would love to vacation in… how about you?
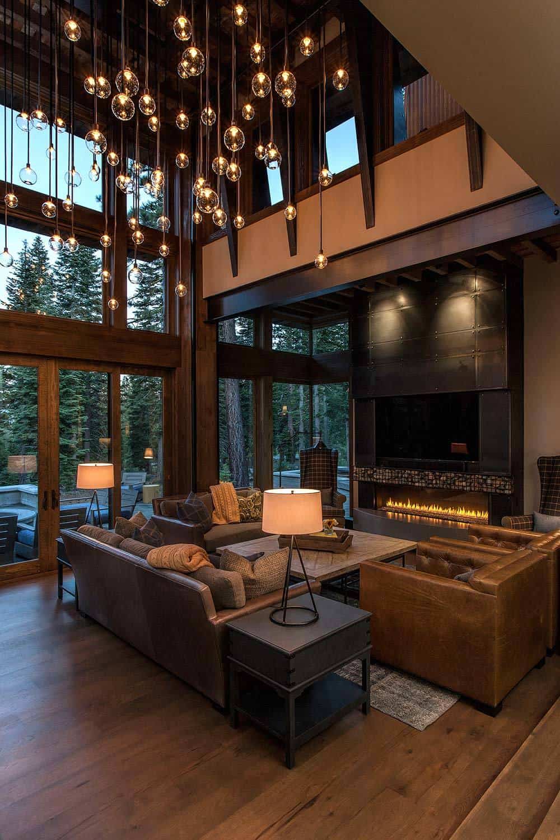
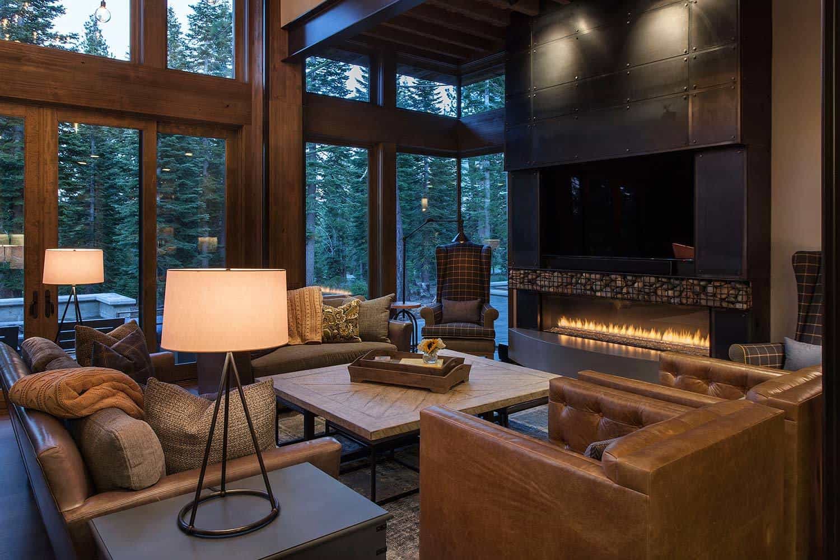
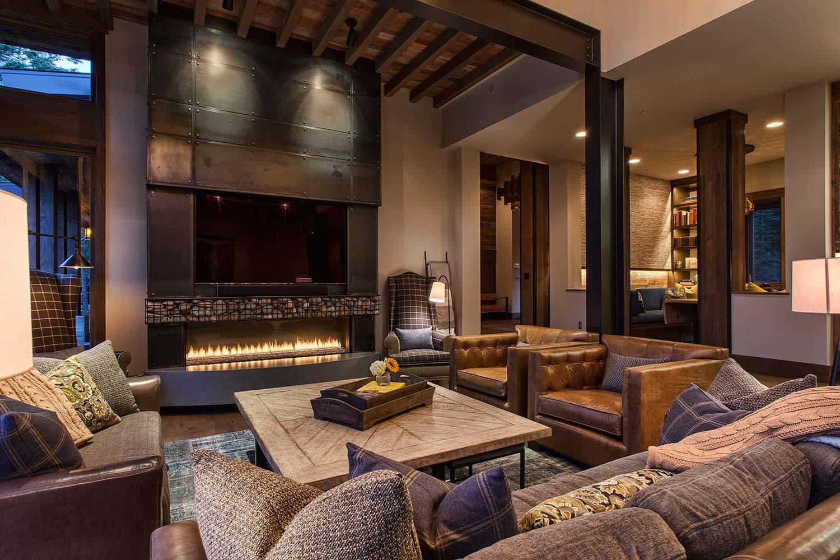
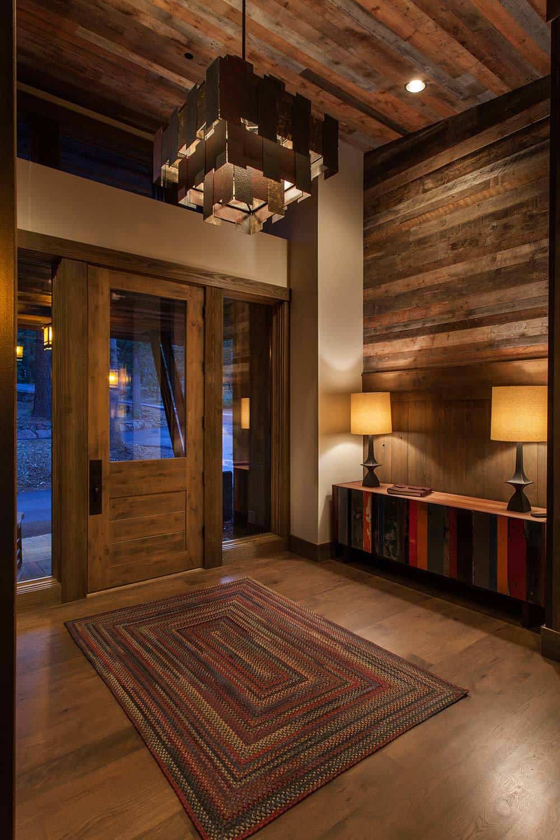
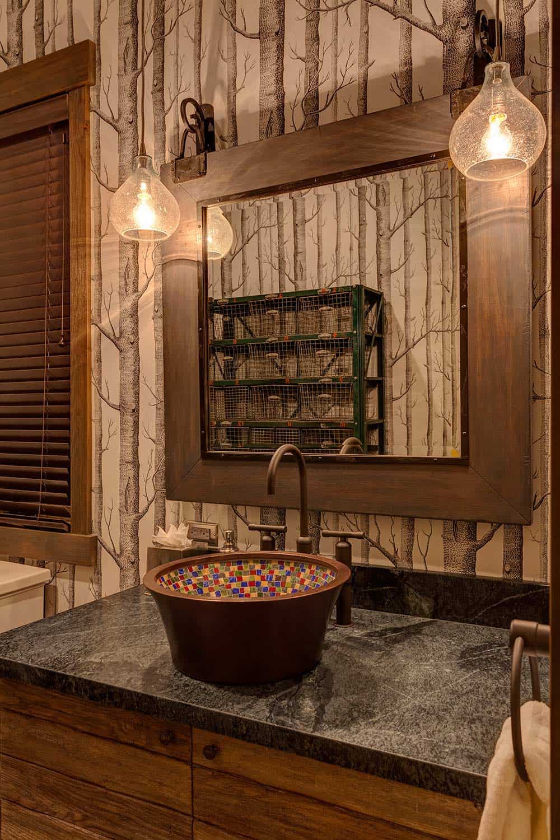
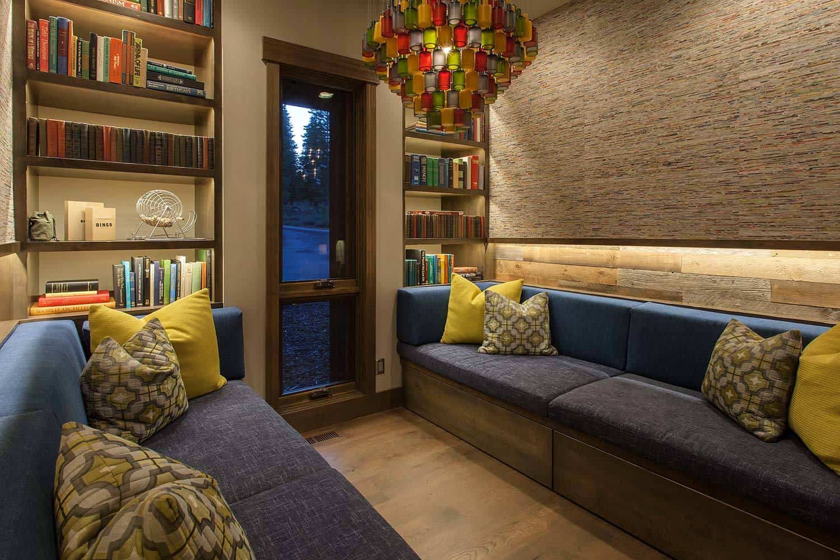
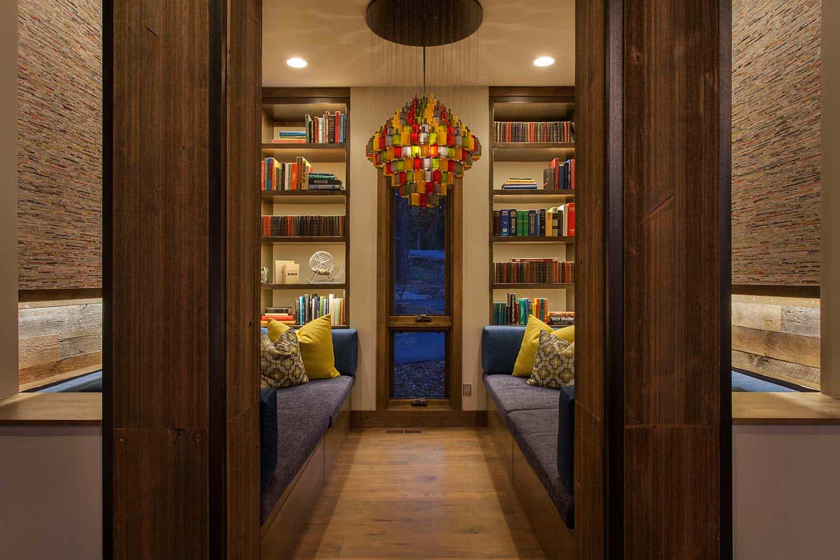
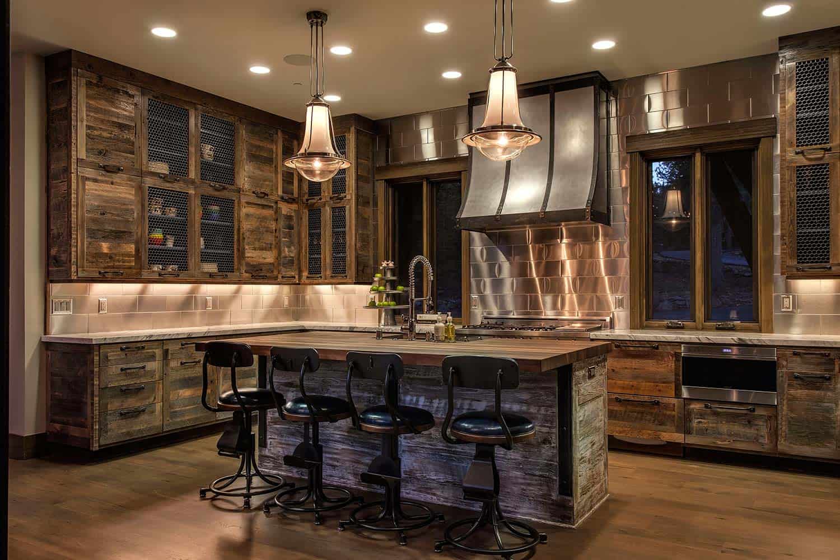
The kitchen is the hub of the home, a gathering spot for both family members and guests to gather and enjoying cooking and entertaining. Custom designed cabinets of reclaimed wood and hand-foreged hardware are set off beautifully with a stainless steel backsplash. Countertops are marble around the perimeter and walnut on the island. Upper display cabinets are fronted with chicken wire, adding to the rusticity of this space. The center island features vintage telephone operator counter stools.
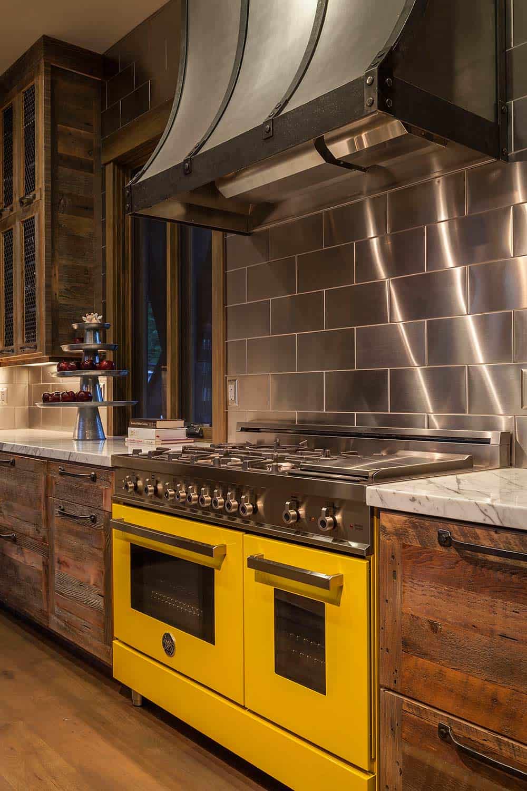
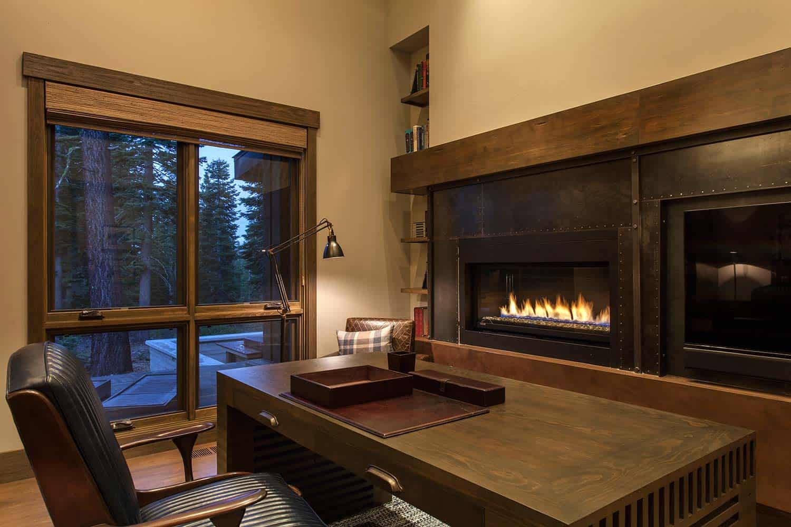
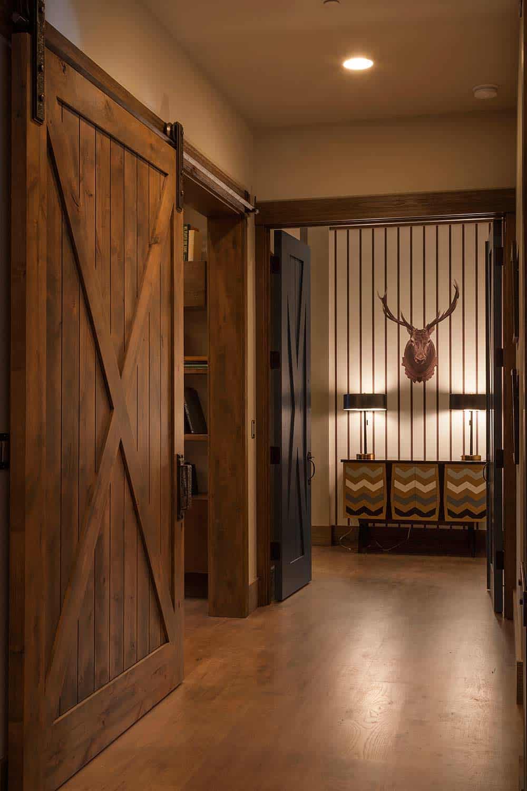
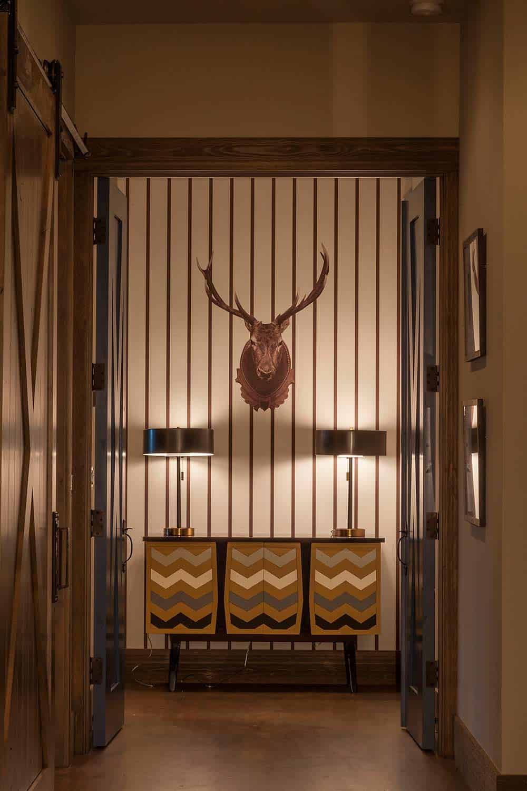
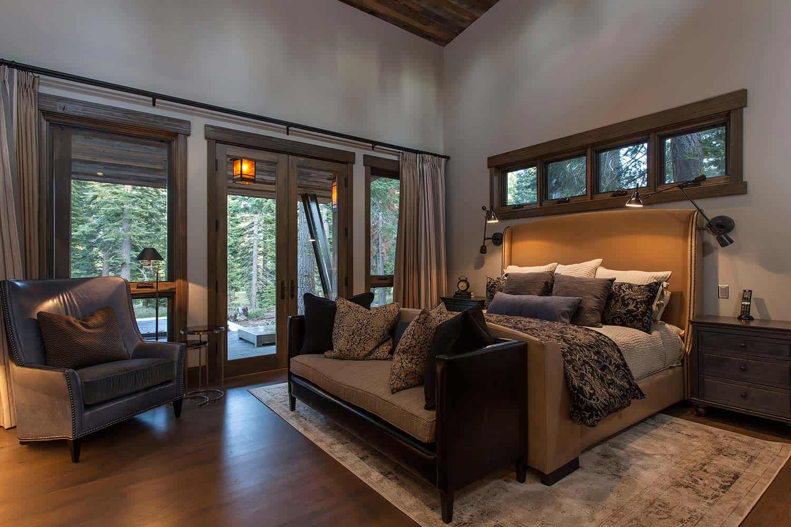
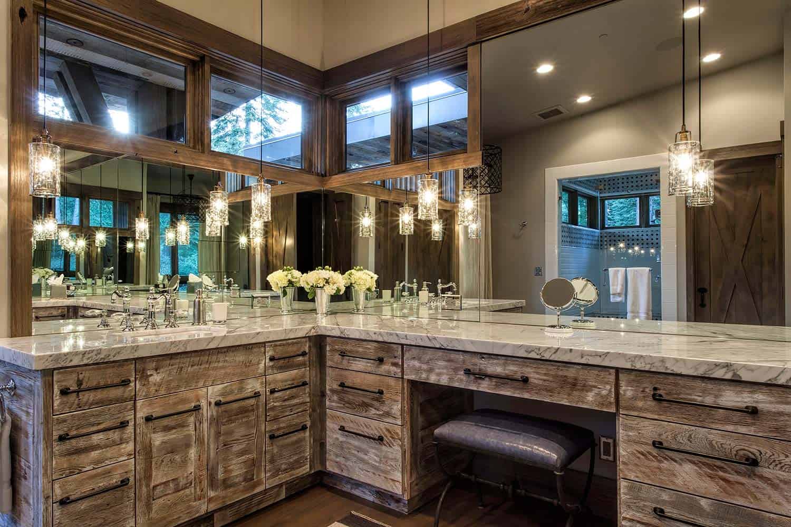
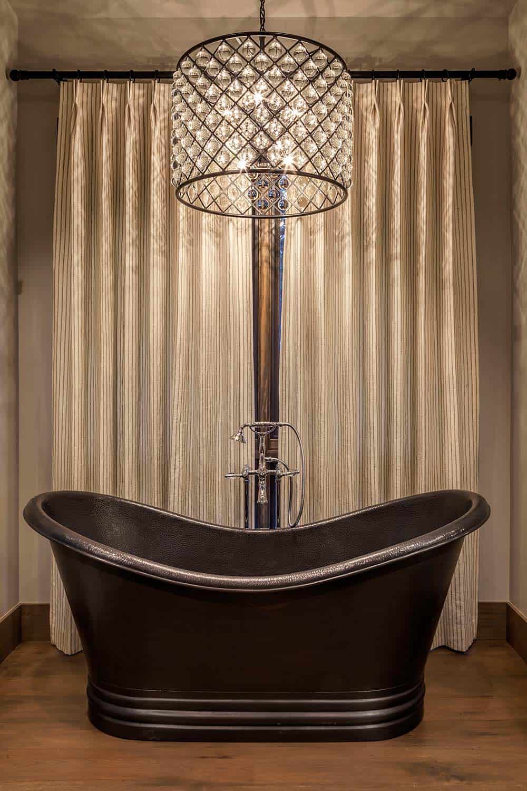
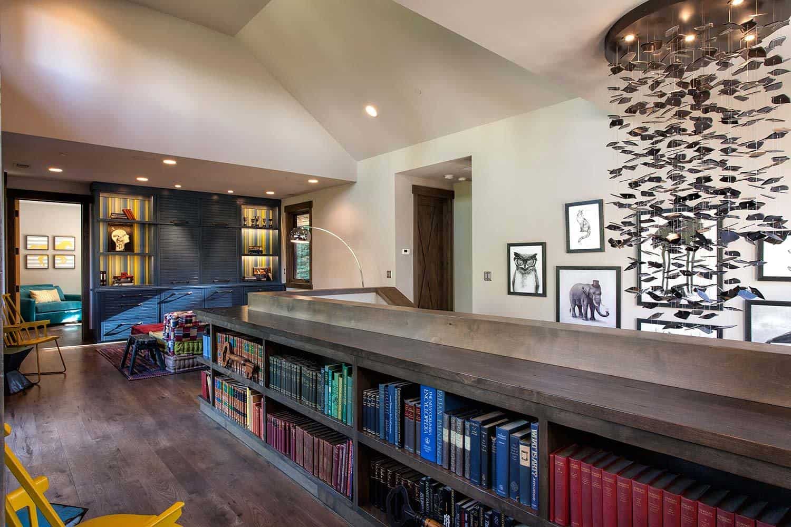
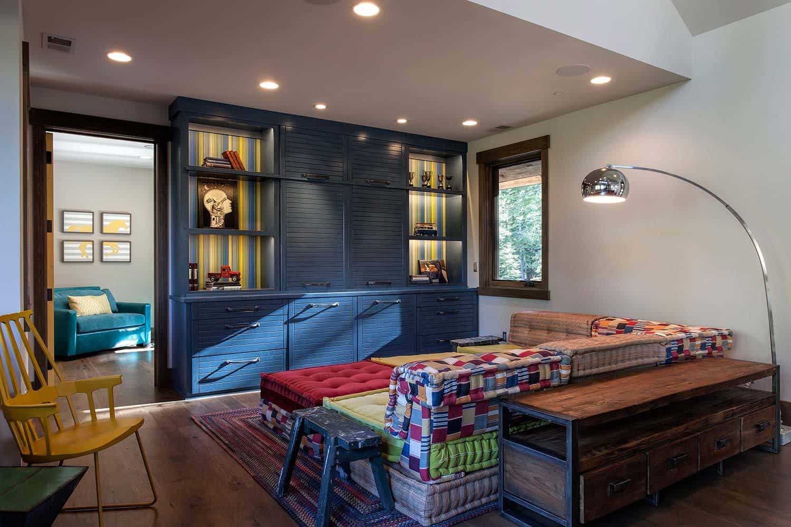
An additional 443 square foot guest pavilion was designed on the property to host the homeowners overnight guests. Inside, this space offers entertaining, dining, lounging and sleeping space. Sleeping areas include custom murphy beds that run on hydraulics, offering plenty of sleeping space without taking up valuable floor space. There is also Roche Bobois sectional sofas that are used for lounging during the day and twin beds for sleeping at night.
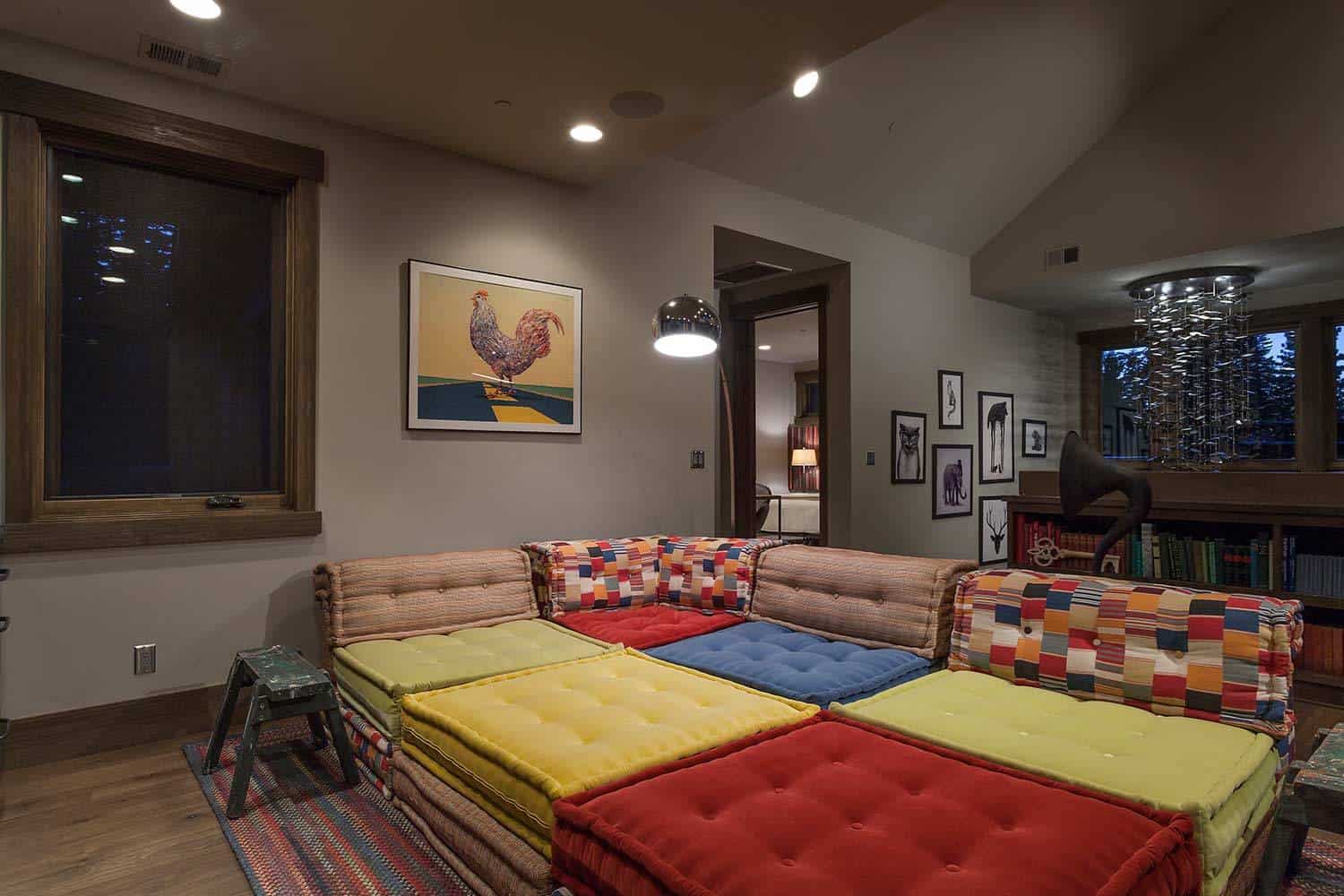
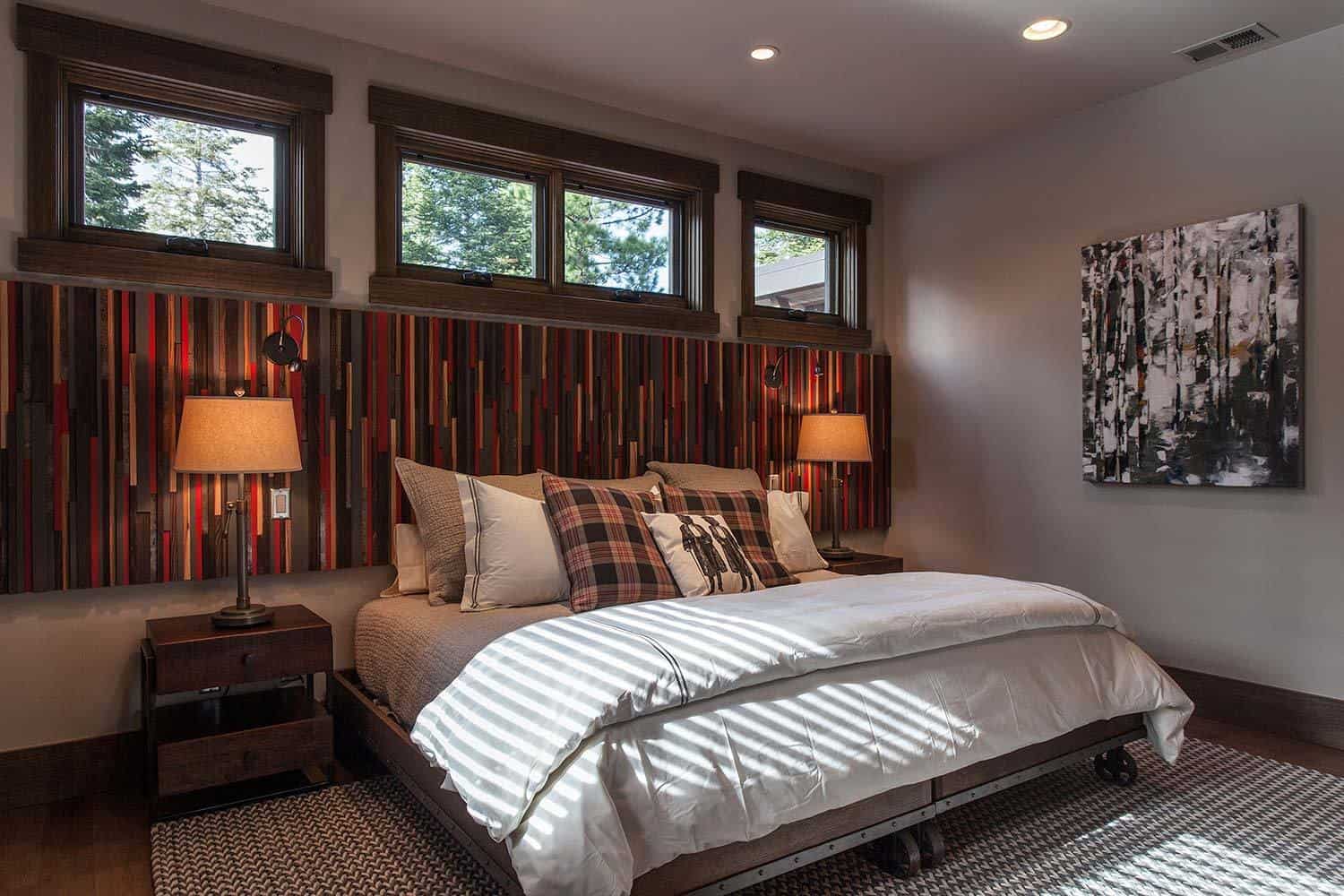
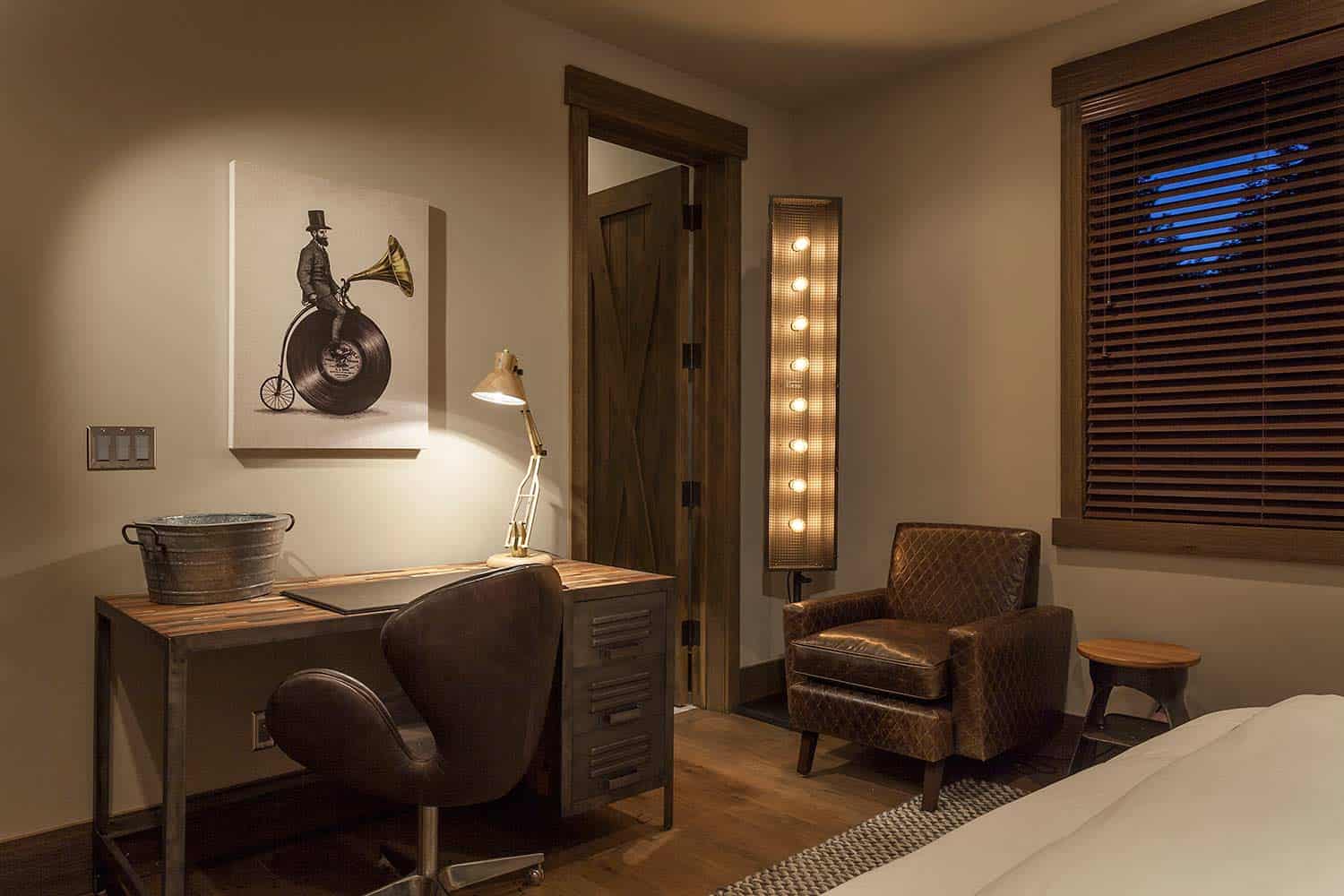
Read more : https://onekindesign.com/2016/04/10/lake-tahoe-getaway-contemporary-barn/

