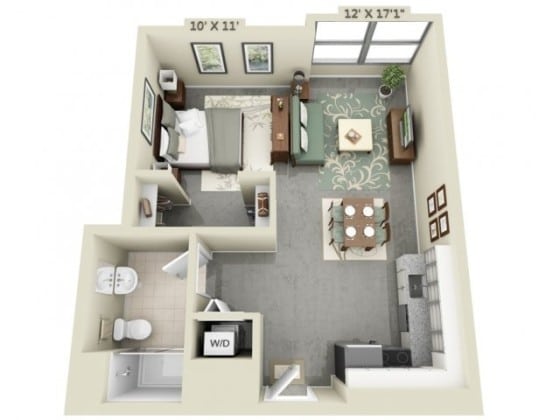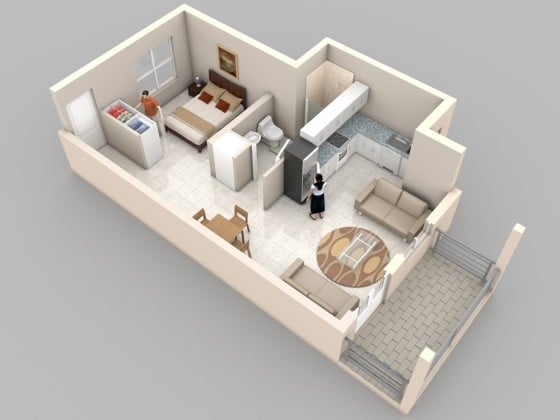We will review the plans of modern one-bedroom apartments, different models of room distributions that will allow you to generate ideas, let's see:

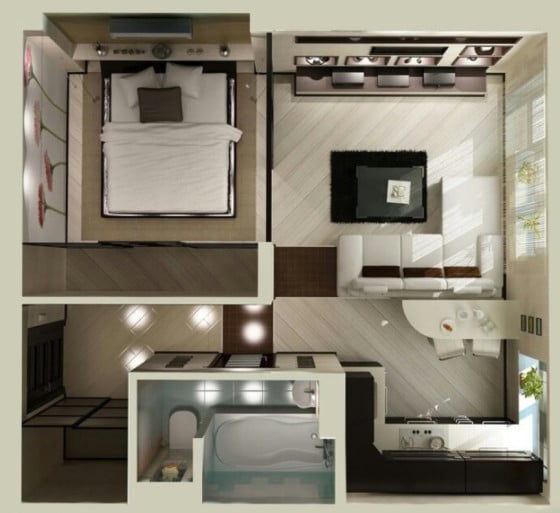





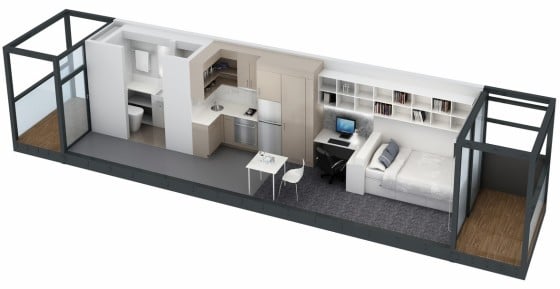
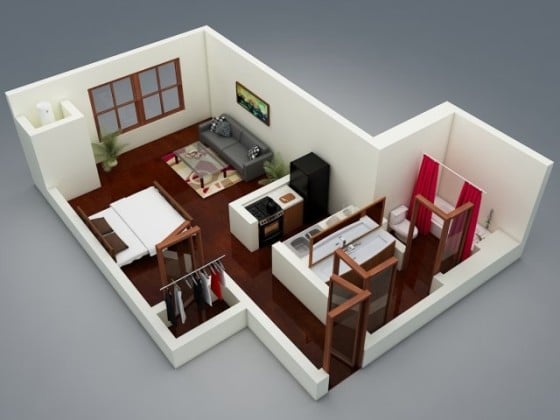
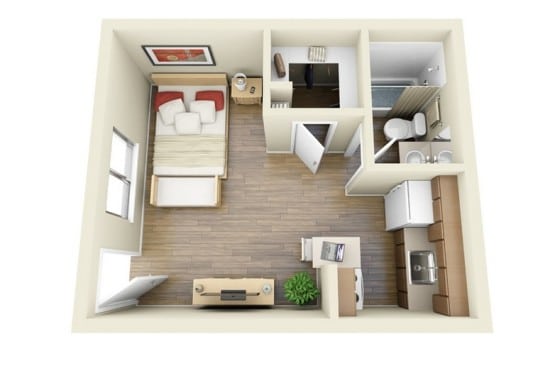

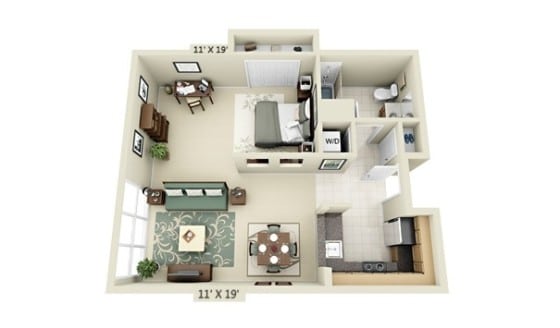
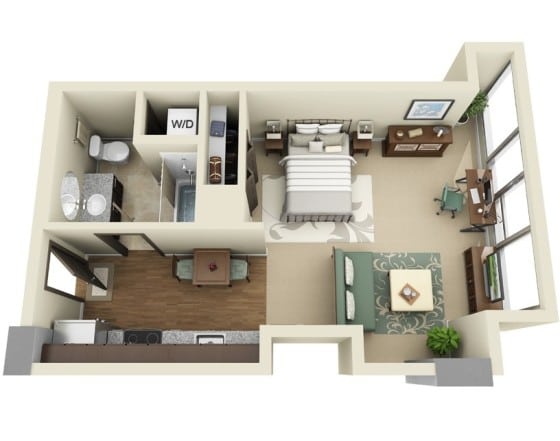



For more ideas, please go to: Design ideas for small apartments and for yourself to prepare the plans, go to: Design a department or that includes a practical video tutorial that we have prepared at Construye Hogar.
3D one-bedroom apartment plans

Modern one bedroom apartment where circular and semicircular internal distributions have been made in the social area, the bedroom has been separated from the rest of the environments. The main entrance is through the room (Tiziana Caroleo on Pinterest)

An ideal distribution of environments for a square apartment, the main entrance is located in the lower left (Aysonaku on Pinterest)

This small apartment has a foyer or entrance hall, on the left we see the living room and the linear kitchen, a single bedroom is located downtown ( Marsh Properties )

The bathroom has been located in the center with ceiling ventilation (if you can not afford this type of ventilation you can make the pipeline from the side and exit through the side wall that will also do the same function), access to the bedroom is through the right passage, the room includes a small kitchen ( Multi Housing News )

The main access we see in the upper left, it has an island kitchen for two stools, the only bedroom is located in front of the room that you can divide with a practical room divider ( Incore Residential )

It is the typical distribution of an apartment plan with the entrance to the side of the kitchen that has direct access to the living room, the bedroom is located in front of the living room sofas ( UDR )

If you have very little space, this is the ideal distribution for your department, ideal for students ( Jefferson Hills )

If the space that you have available to design your apartment is long and with little width, you can be guided by this plan model, the entrance is on the left side, due to the very small space it has not been possible to include a room (Australian National University )

Modern apartment with living room, kitchenet and bed located in front of the room that can be divided with a room divider (Oklahoma City Capital)

In this plan there is space to place two small sofas to support low to be able to watch TV from the bed without being hindered (RentCafe)

In this department the intimate area on the left side has been designed near the entrance, a kitchenet and the room with an exterior view ( Springs Apartments )

The entrance to the apartment is located to the right to the center, we find a large kitchen and a room with dining room for four people, the bedroom has a small study area (UDR)

The entrance is through the kitchen, the bathroom includes a tub, the bedroom is attached to the living room and also has a small desk ( Ladd Carriage House )

An interesting work with the floors in this small apartment that allows you to divide the zones in a virtual way, the entrance can be seen in the lower left (thepoisonedivey.tumblr.com)

The main entrance is located in the lower right side next to the kitchenet, a room with dining room for four people has been designed and the bedroom is divided by a wooden room divider (UDR)

The bedroom of this mini apartment has a large closet that must be passed to enter the bathroom, in front of the room is the kitchen with island (Bay Oaks)



